HVAC Design & Load Calculation Software
Design accurate HVAC systems. Run precise residential and commercial HVAC load calculations, duct sizing, and system designs—faster, smarter, and code-compliant.
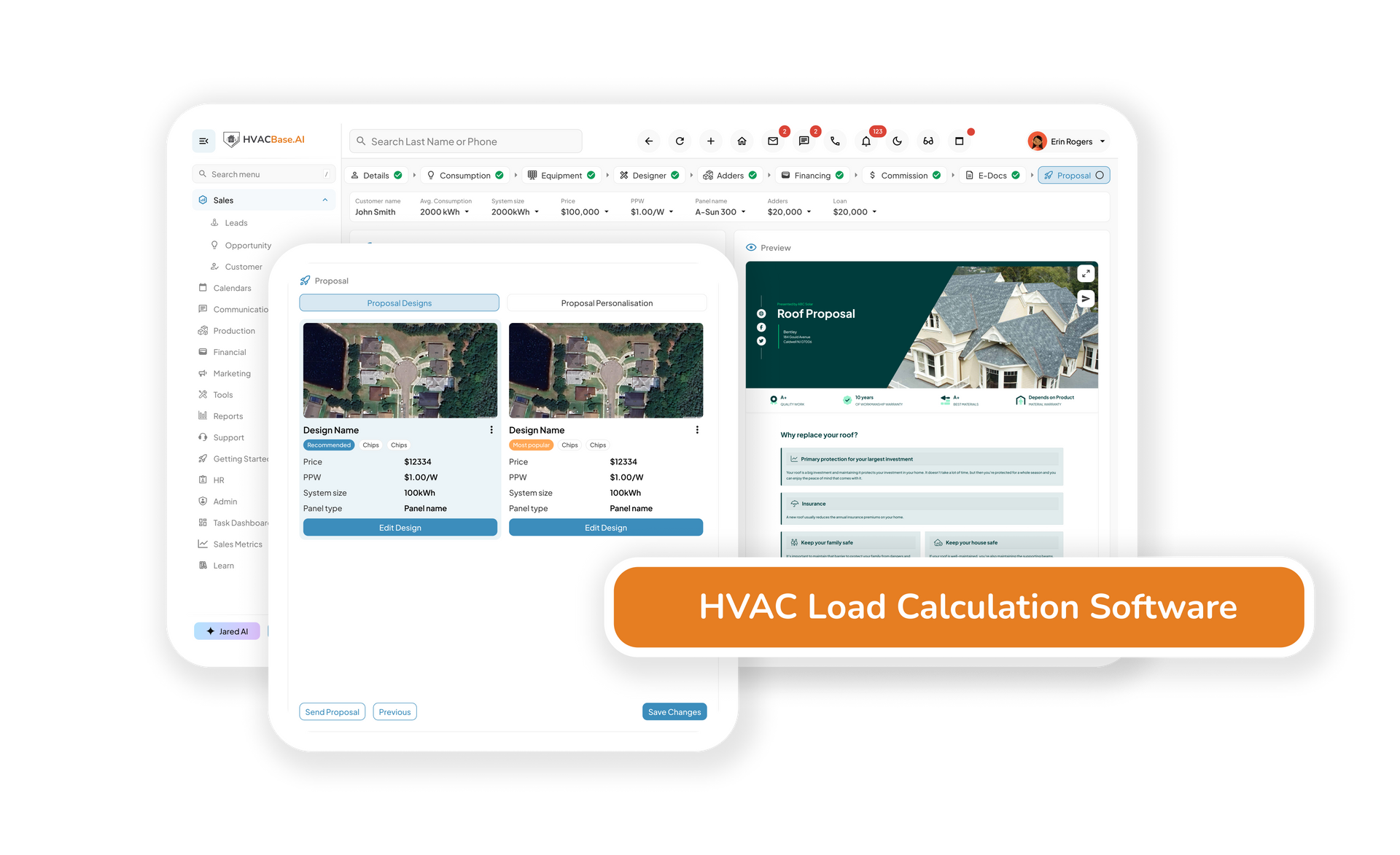
Why Choose HVACBase Design Software?
Streamlines your sales, service, and customer communication—so you never miss a lead, or a follow-up
ASHRAE-Compliant Load Calculations
Accurately calculate heating and cooling loads based on real building data, insulation, occupancy, and local climate conditions.
Seamless Field-to-Office Sync:
Design in the field or back at the office—your data stays connected with field and office
Duct & Equipment System Sizing Tools
Automatically recommend duct sizes and equipment specs that match the calculated load for optimal system efficiency.
Built-In Reporting & Export
Generate professional PDFs with all the details your installers and code inspectors need.
What Is HVAC Design & Load Calculation Software?
HVAC Design & Load Calculation Software allows contractors and designers to analyze heating and cooling requirements based on square footage, insulation, number of occupants, windows, orientation, and more.
With the right sizing, you ensure comfort, efficiency, and code compliance—every time.
Core Features — Designed for HVAC Precision
Manual J Load Calculations
Precision that passes inspection
Automatically calculate heating and cooling loads based on square footage, insulation, building orientation, and local climate zone. Fully aligned with ACCA Manual J standards.
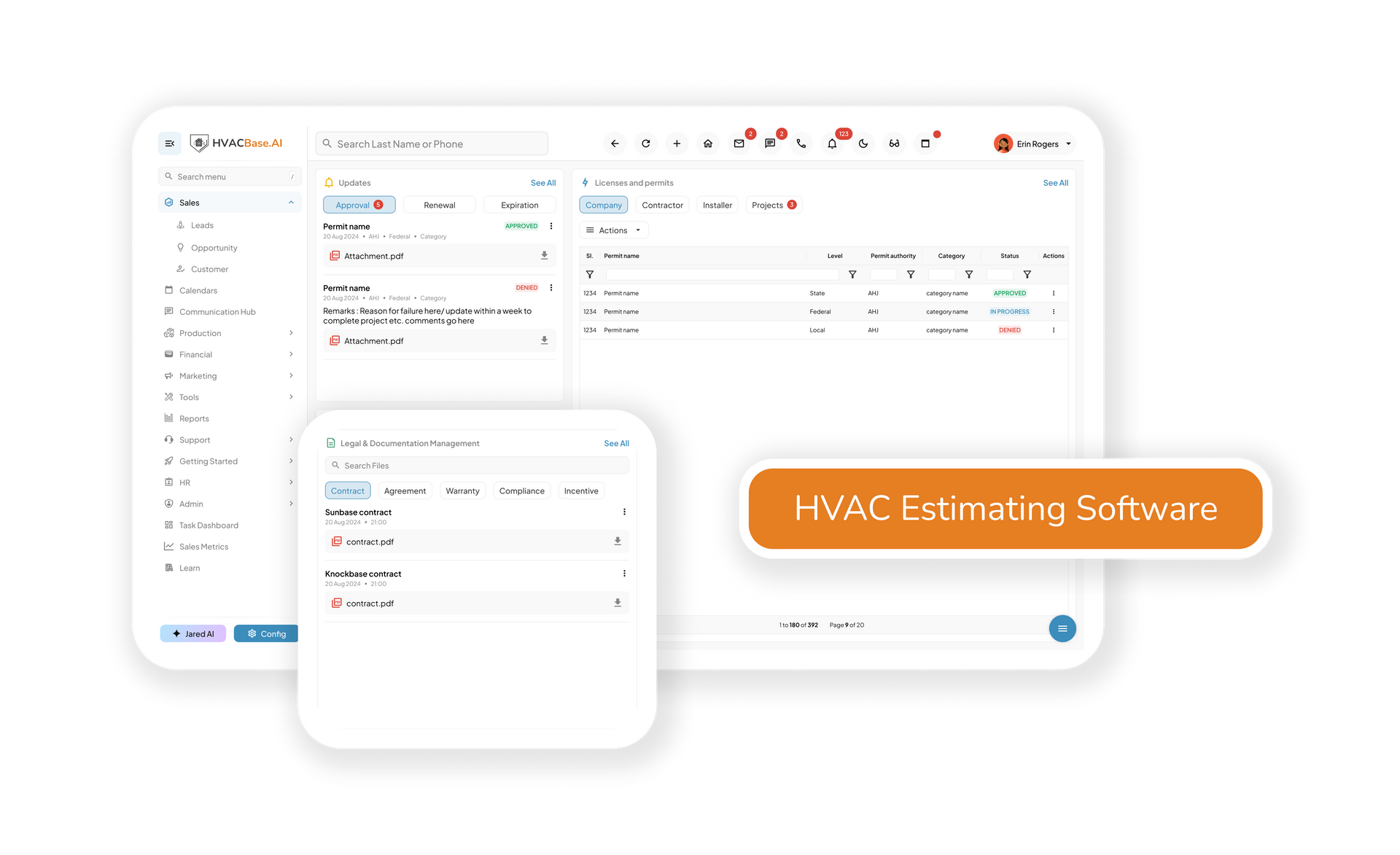

Manual D Duct Sizing & Airflow Optimization
Engineered airflow at your fingertips
Use duct design tools that adjust sizing dynamically. Ensure airflow balance and reduce energy waste in every zone.
Interactive System Design Tools
One change, instant updates
Need to change insulation type or window specs? Get real-time updates on load changes. Make decisions backed by data—not intuition.
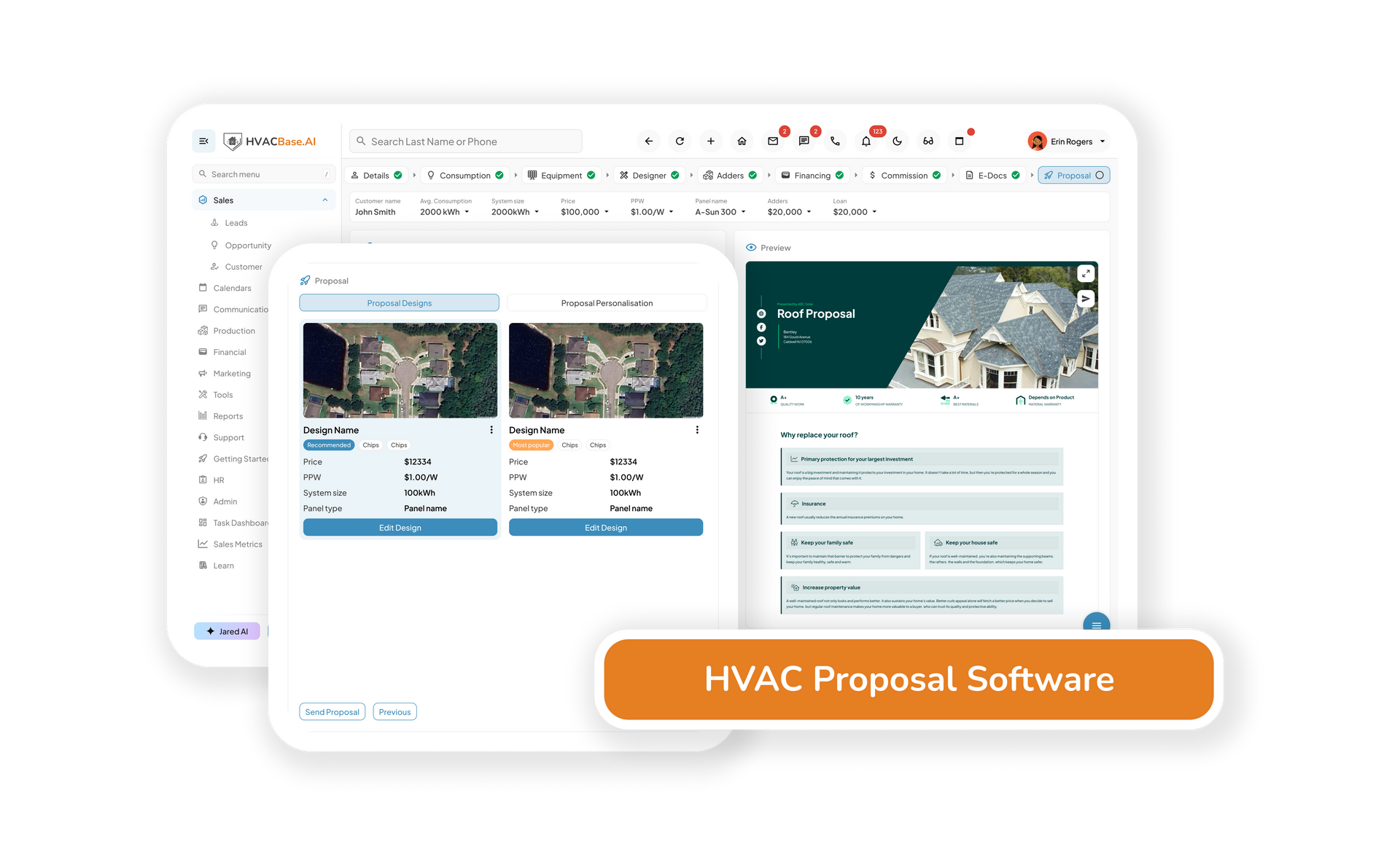
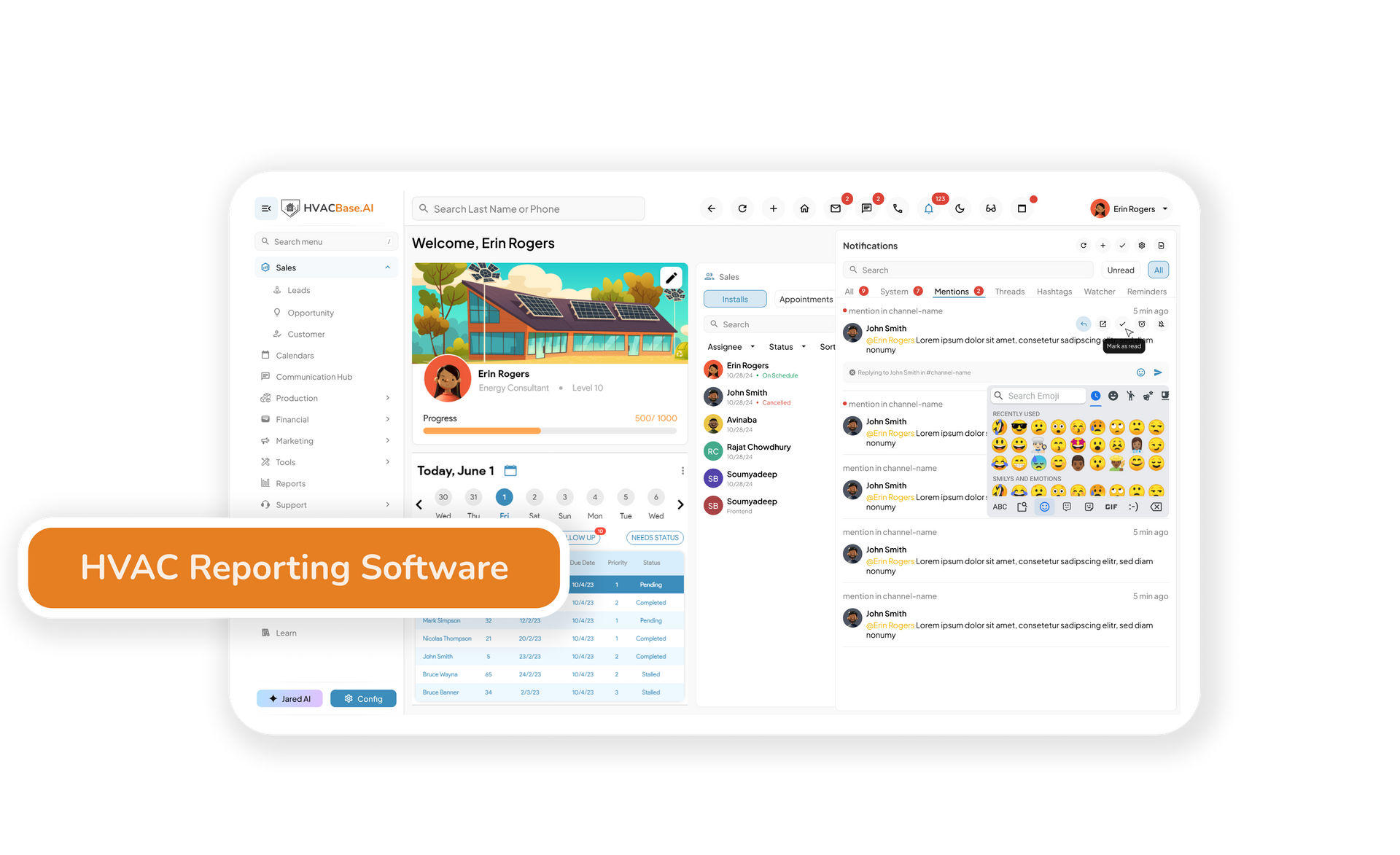
Permit-Ready, Branded Reports
Confidence on paper, credibility on the job
Download clean, professional PDFs ready to submit to AHJs or present to clients. Your brand, your report, your edge.
Access from Anywhere
Work from the field or the office
Your team can view, edit, and share designs instantly—whether they’re on-site or in the back office.
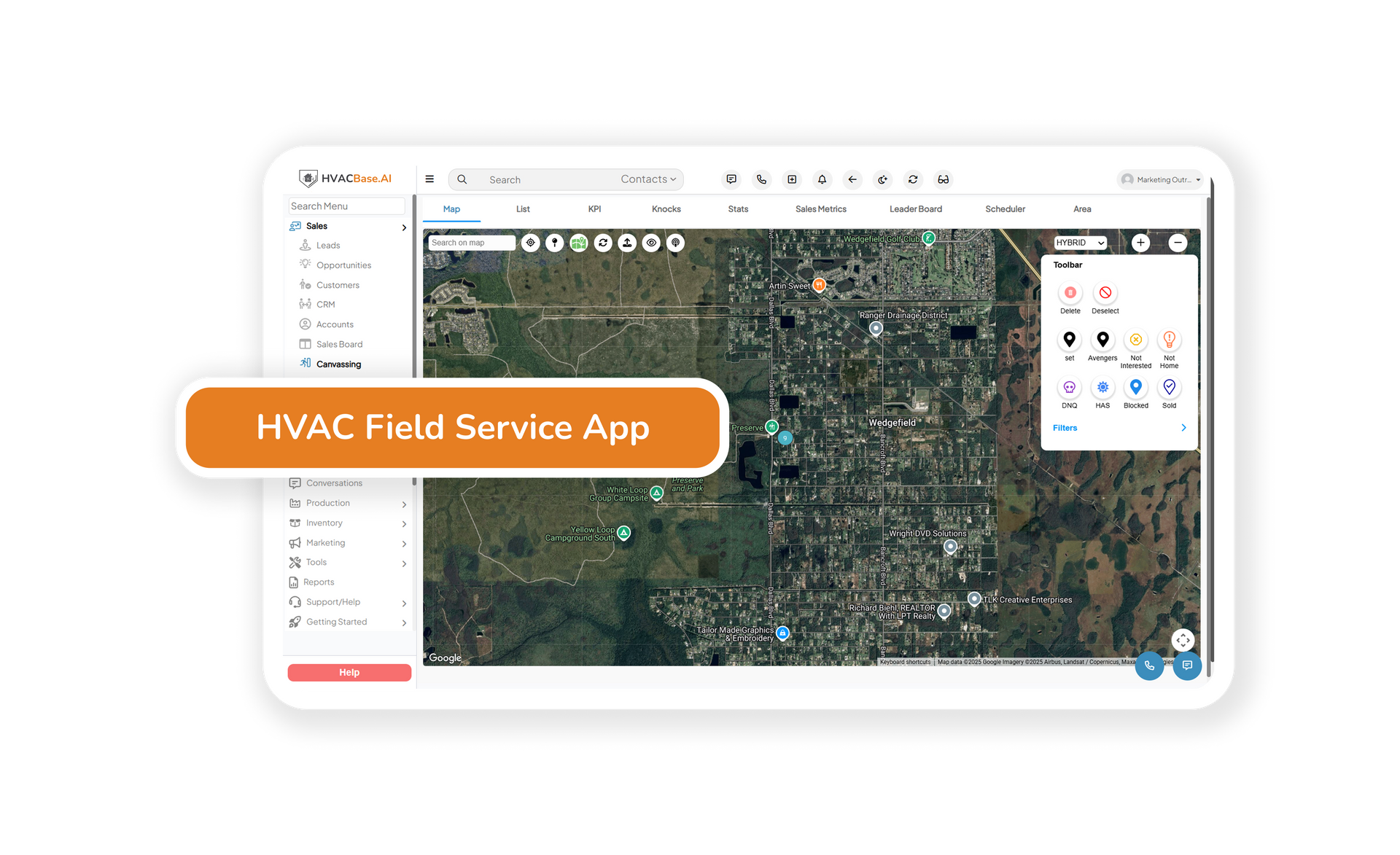
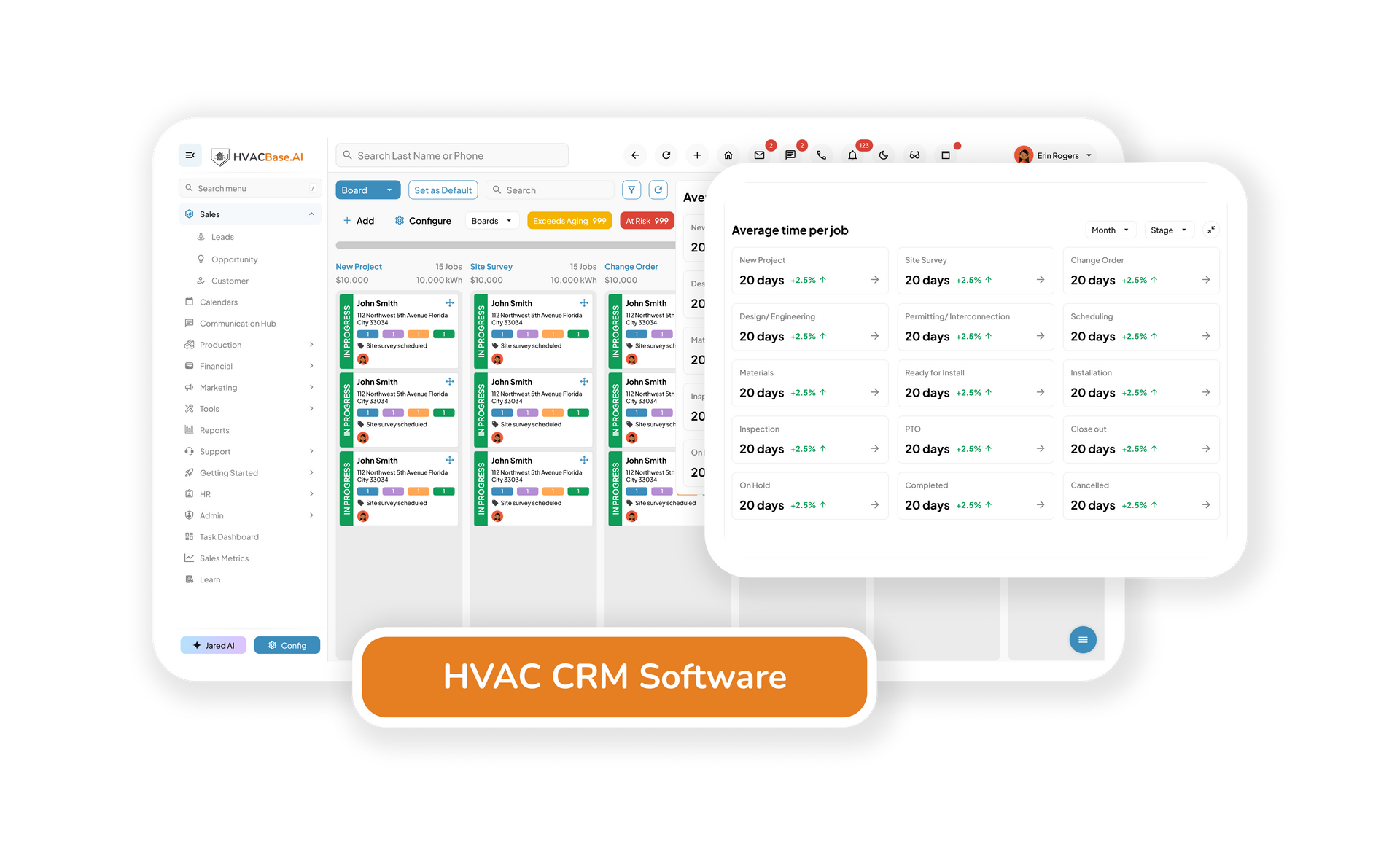
Seamless CRM & Proposal Integration
One system. Zero double entry.
Pull in customer info from your CRM, attach the design to a proposal, and convert it into a scheduled job—all in a few clicks.
Take Control of Your HVAC System Design
Bring accuracy, speed, and professionalism to your HVAC design process with software that thinks like a technician and works like an engineer.
FAQs
Ready to Design Systems That Deliver?
Accurate loads. Faster designs. More confident installs.
